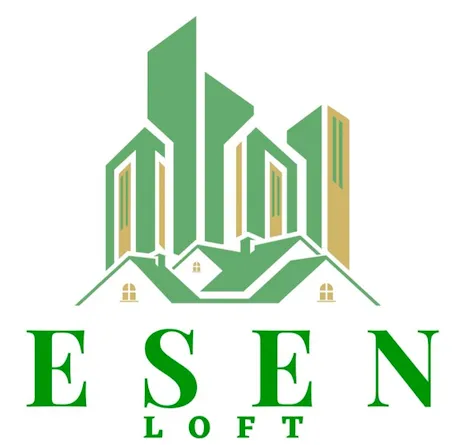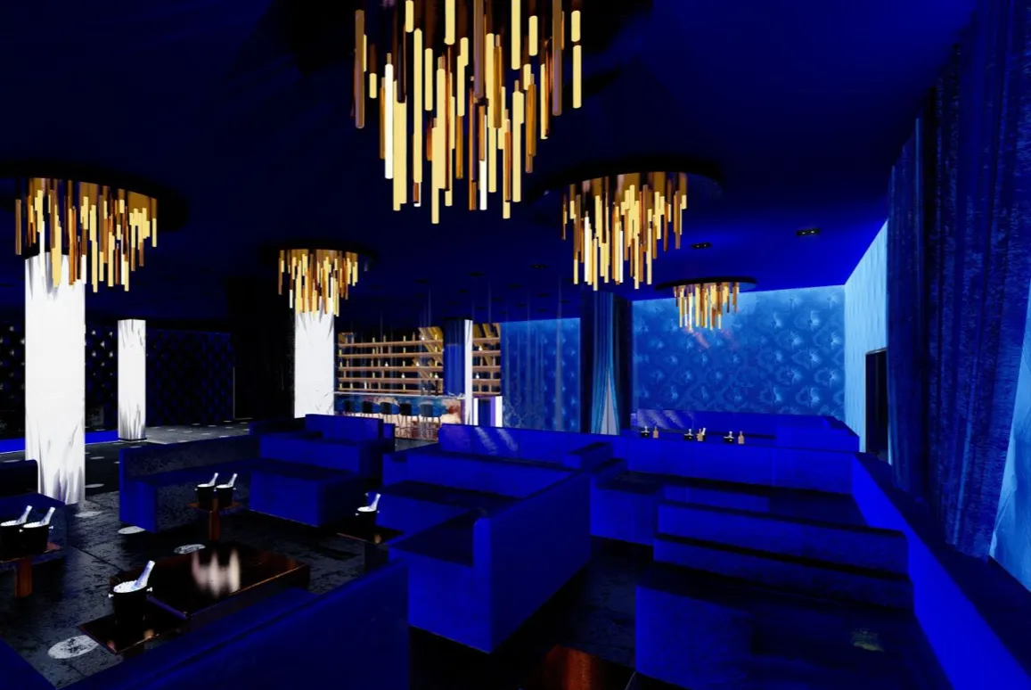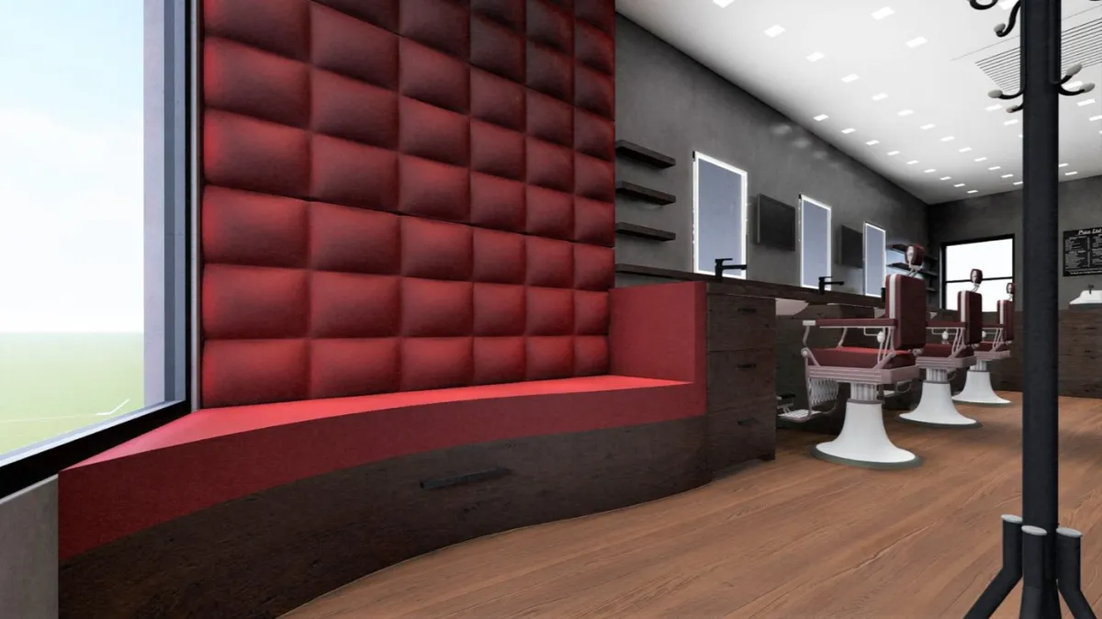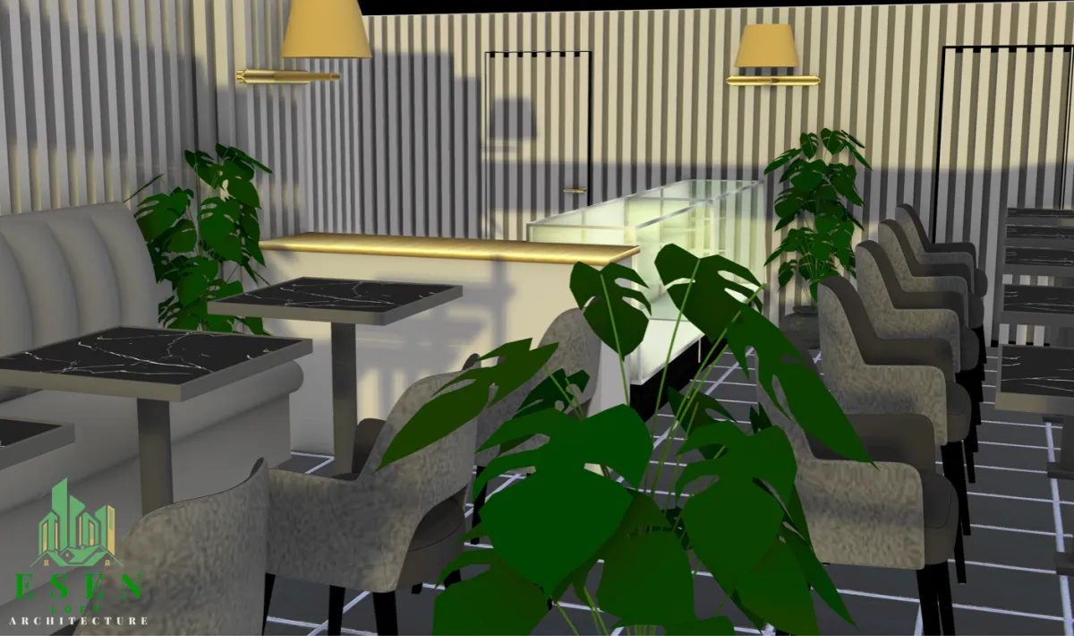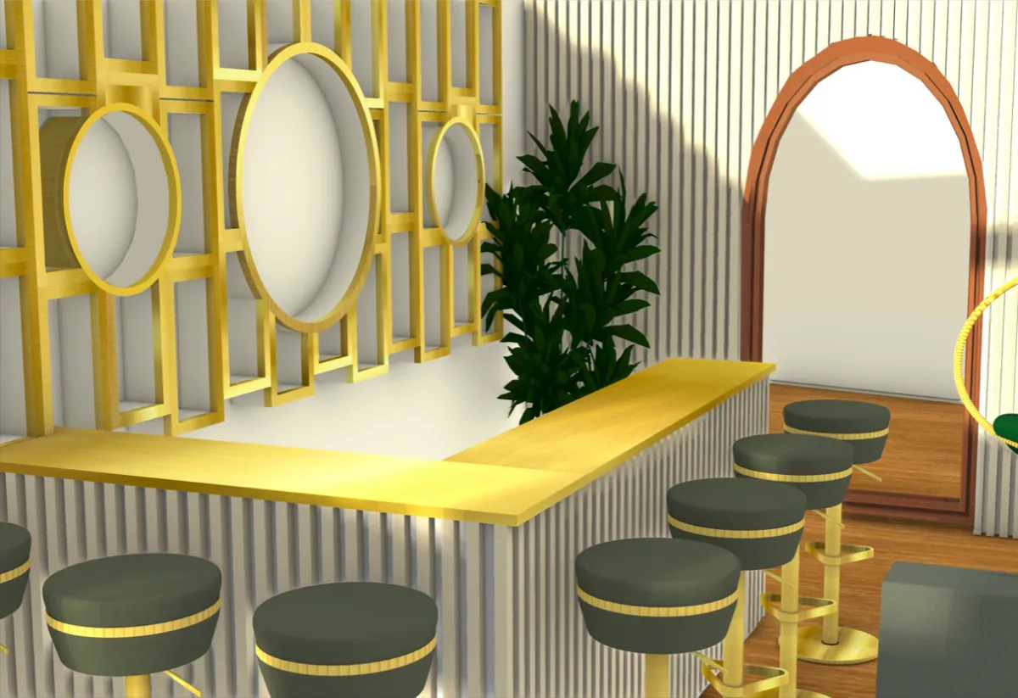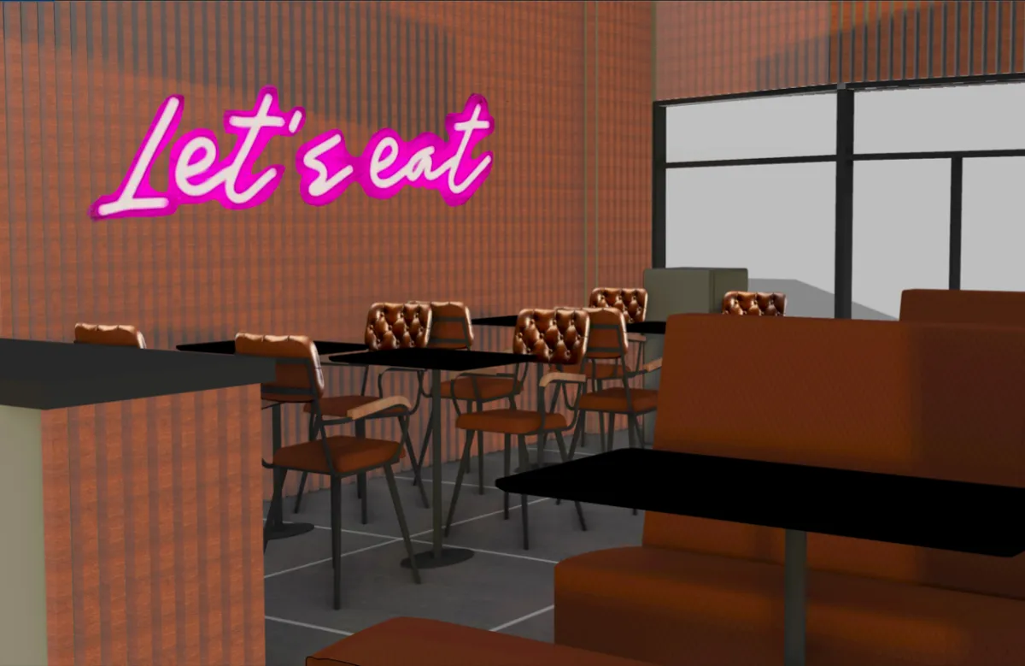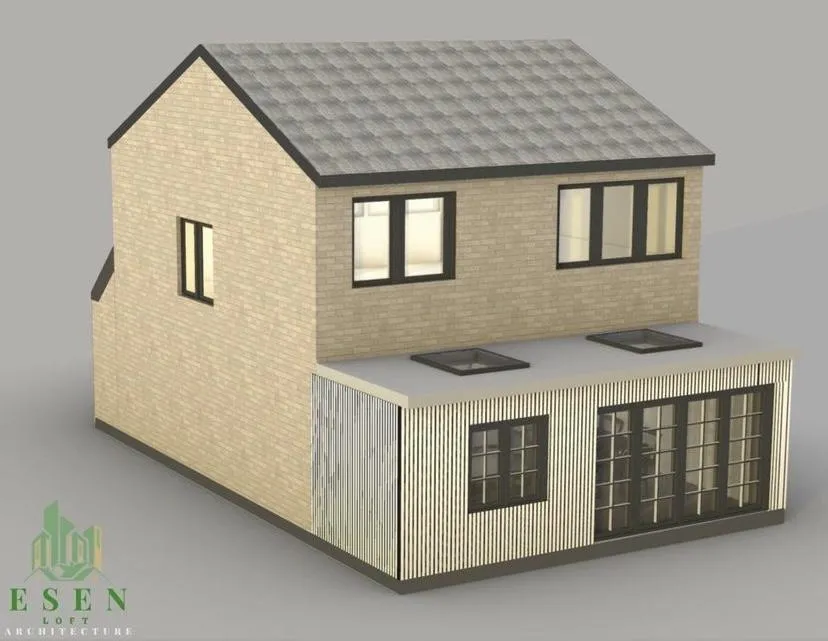3D MODELLING
Whether you're planning on transforming your new commercial space, or you want to envision your residential home project, Esen Loft offers full 3D rendering & modelling to help you design your ideal space. Here you can see just a few of our recent projects from our portfolio where we incorporated our 3D models.





Explore
Contact
© 2023 Esen Loft Ltd
